We have recently carried out a Full Building Survey on a Grade II Listed period timber frame building in Charlwood, Surrey. This was a classic example of a post medieval timber frame building with a central smoking bay. Smoke bays were an enclosed area through which smoke from the main fire rose- before chimney stacks and chimney breasts were invented. The structure within the smoke bay was smoke encrusted.
Unfortunately, the building required a considerable amount of work and this included rebuilding of the chimney stack to one section and major repair/ recovering of the roof due to water penetration saturating the beam beneath the central valley gutter. It is important to keep these buildings in good order to prevent damp causing deterioration and also to regularly inspect parts of the fabric, otherwise if they deteriorate they can become a major Health and Safety issue.
Our Surveyors will be more than pleased to discuss any matters surrounding period and listed buildings.
Please contact us on 01737 245947 to speak with a member of our friendly team.
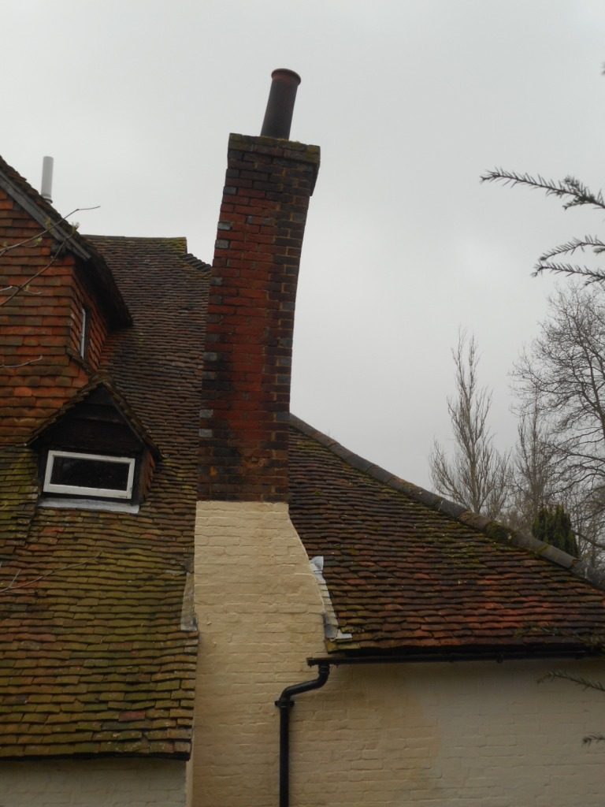
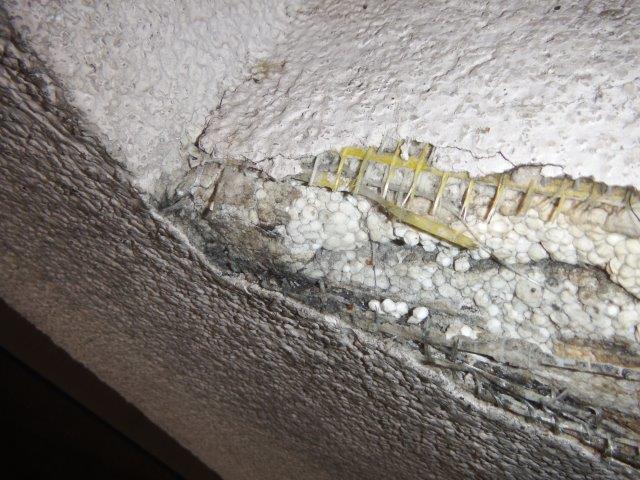
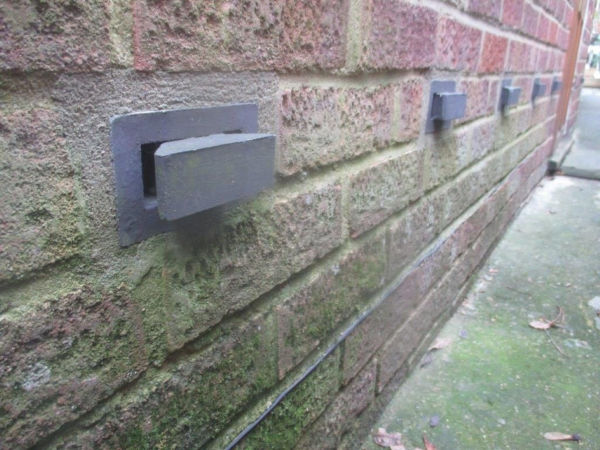
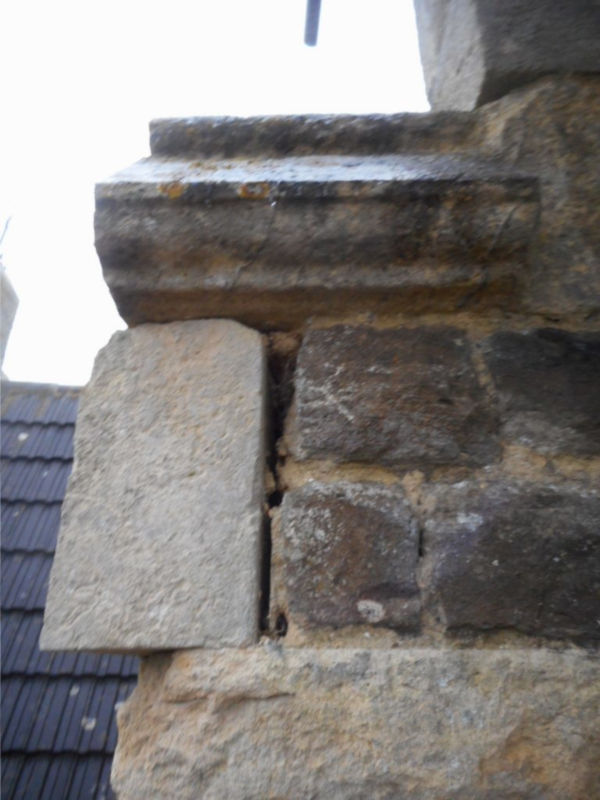
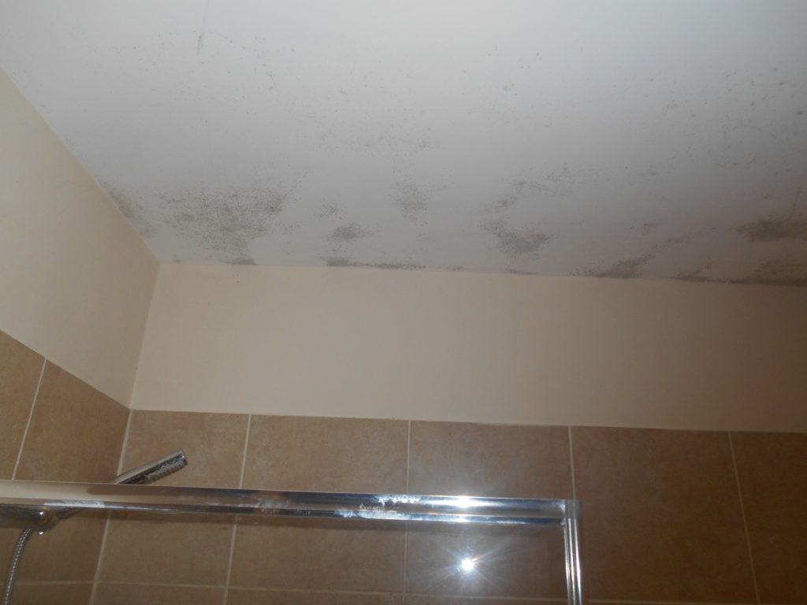
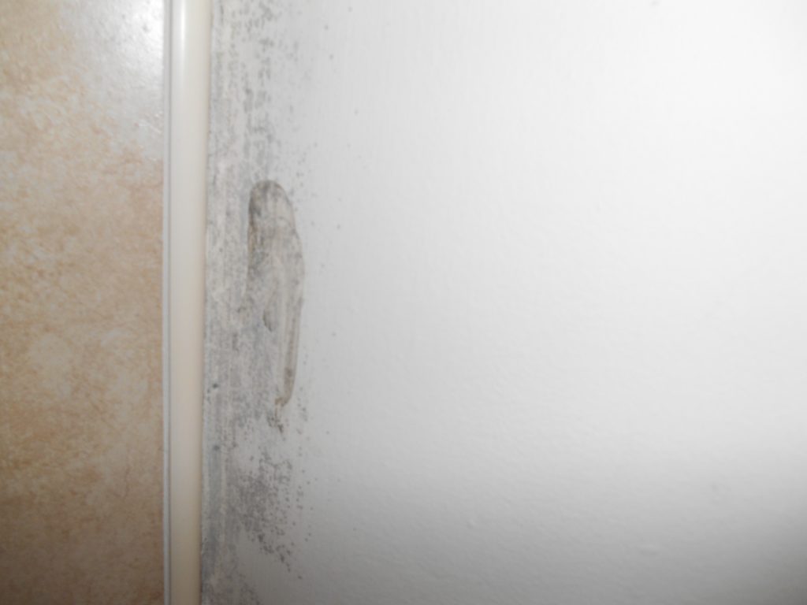
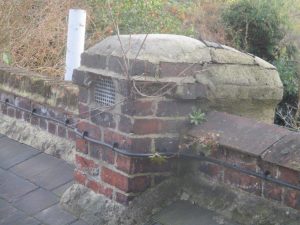
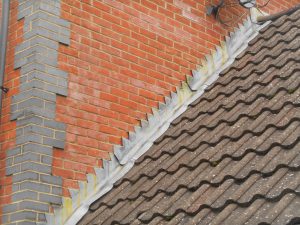
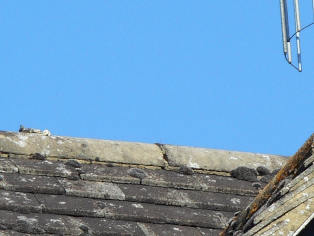
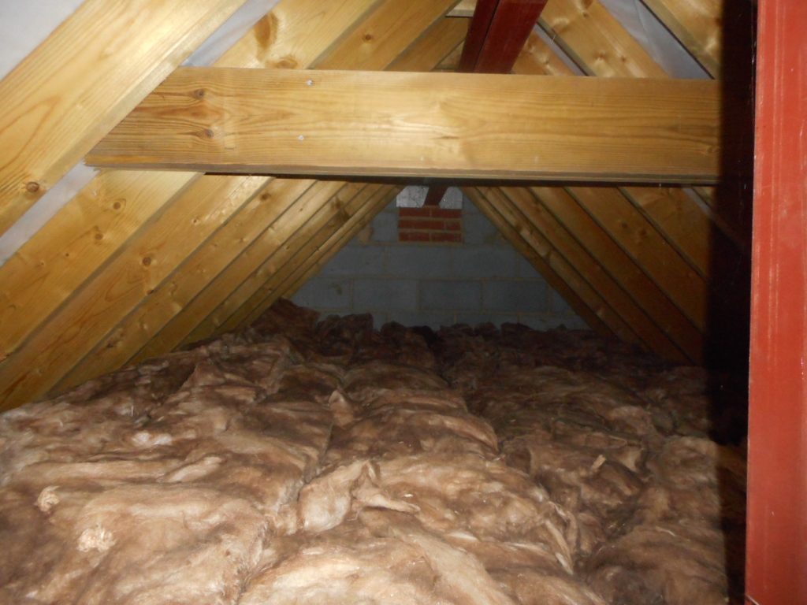
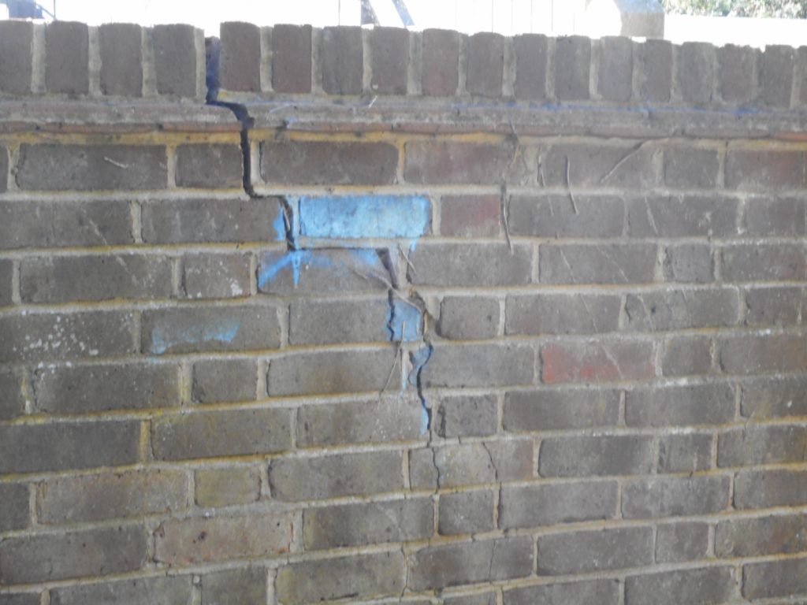 We recently carried out a
We recently carried out a 
