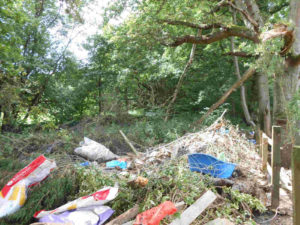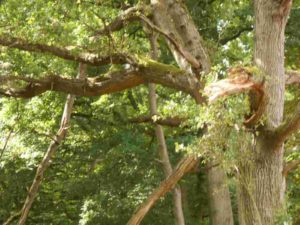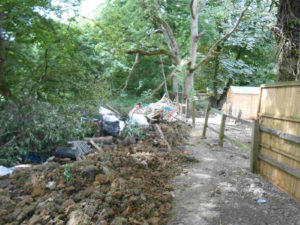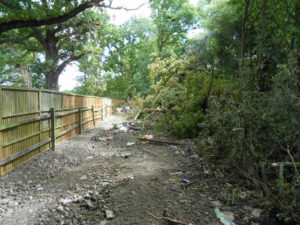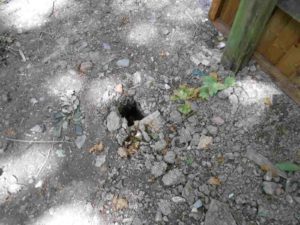If boundaries appear to be irregular or recently altered we will point this out. Whilst undertaking a Building Survey in Horley the boundaries appeared to have been relocated by nearly two meters from the original boundary line.
In this case it was clearly evident that a tracked vehicle had been on the land belonging to the house that we surveyed; made a large clearance, pushed debris from the adjoining property’s land onto this property and put up new fencing. Trees had also been smashed by bucket / arm of a JCB.
A defining document for boundaries is normally the deed plan or any other conveyancing plan. These documents always need to be checked when buying a house especially large country estates, to avoid boundary disputes. We would typically report this evidence during the course of our Building Survey.
