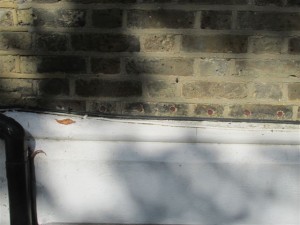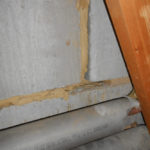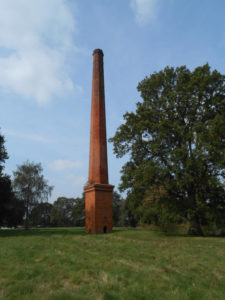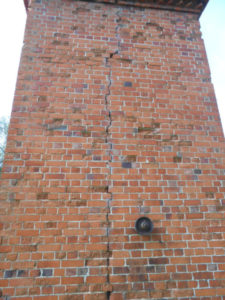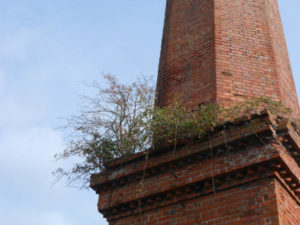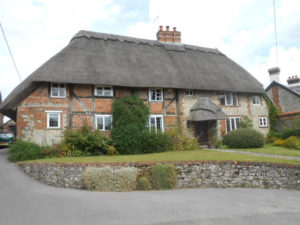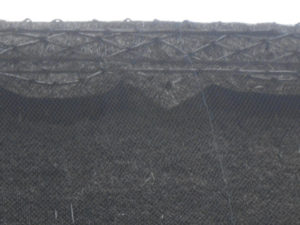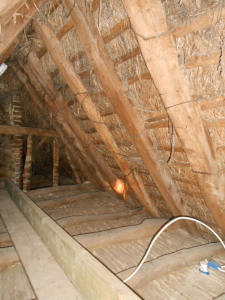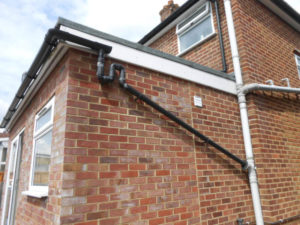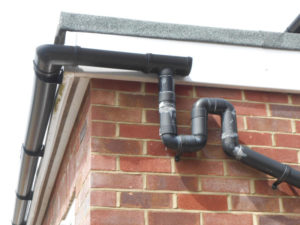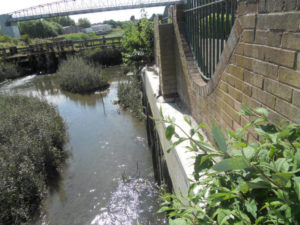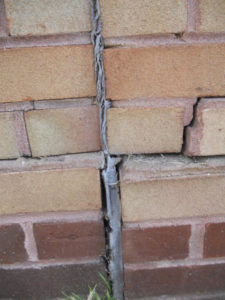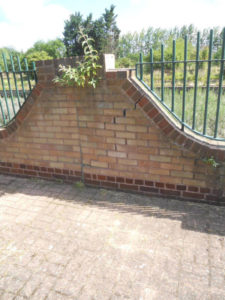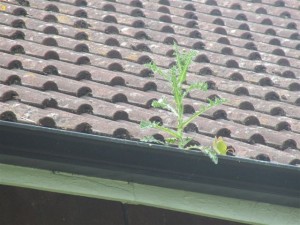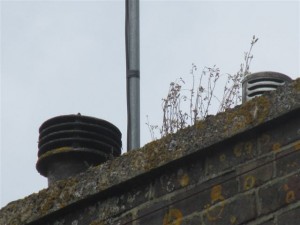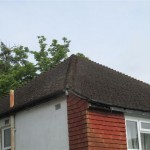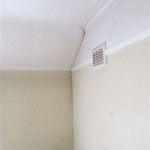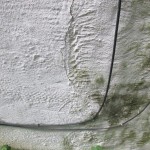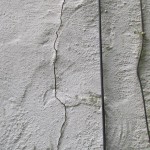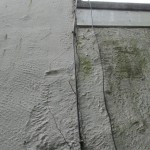Japanese Knotweed is a very invasive species of plant and spreads extremely quickly. Via its roots / rhizomes Japanese Knotweed can cause damage to buildings, foundations, concrete and tarmac.
Landowners are not legally obliged to remove Japanese Knotweed unless it is causing a nuisance to neighbouring property however it is an offence to plant or to cause Japanese Knotweed to grow in the wild. Interestingly, we noted a recent BBC News article that highlighted the fact that “People who fail to control the spread of invasive non-native plants such as Japanese Knotweed could be fined or receive anti-social behaviour orders (Asbos), the government says”. Should the new rules become effective, it would mean that people could face fines of up to £2,500 for failing to control Japanese Knotweed and businesses who do not comply could face fines of up to £20,000.
Japanese Knotweed has a stem which is bamboo-like in appearance and it produces white flowers in September / October. It can grow by up to 10cm per day and reach heights of over 3m.
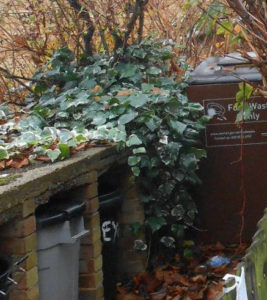
Whilst carrying out a Valuation of a flat in Wimbledon recently, Japense Knotweed was noted near to the boundary of the property.
We would always recommend that the eradication of Japanese Knotweed is undertaken by a specialist company who provides a warranty. All parts of the plants and any soil contaminated with it are classed as Controlled Waste and if it is to be removed, this can only be undertaken with a Registered Waste carrier. Removal takes time and persistence is required to prevent it from coming back. The stems and rhizomes are resistant to many weed killers and it needs to be treated with a Glyphosphate – “The most effective method of eradicating it is by using herbicides in the late summer or autumn, when it is close to its flowering stage.”
It is also worthwhile to note that some Mortgage Companies / Lenders will not advance mortgage monies against a property if there is evidence of Japanese Knotweed unless it is eradicated / a programme of eradication has been put in place.
The BBC News article can be found by clicking on the below link:
https://www.bbc.co.uk/news/uk-30110858
Here at Brian Gale Surveyors we inspect gardens and adjacent areas within a reasonable distance from the building which we are surveying in order to alert our Clients of potential liabilities that may arise due to the presence of Japanese Knotweed.
